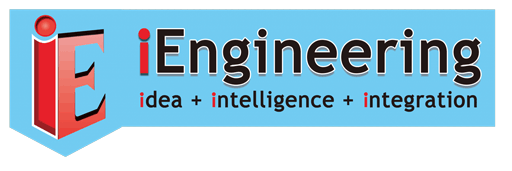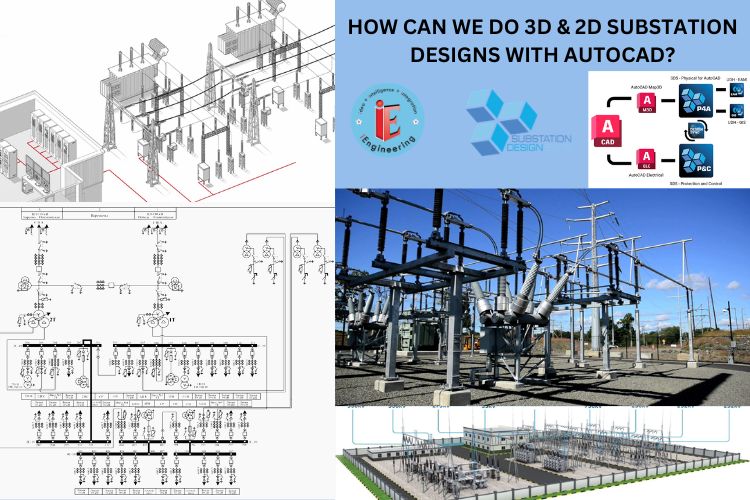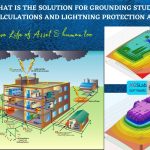Yes, now it is possible to design substation design with AutoCAD.
INTRODUCTION
In Electrical power era substations are mandatory because it is the most important electrical infrastructure. Electrical substations are responsible for ensuring the delivery of continuous electricity to the customers. So, basically first we designed the system by using substation design software. Physically it is containing high voltage equipment which includes transformers, circuit breakers, switchgear, and other associated devices.
At substation point the Electrical towers contains supply of high voltage & these substations are placed in various areas in which they provide electricity to customers. The substation has the number of components which manage the step down of electricity from high voltage to low voltage, these components have a high chance of getting damaged. henceforth it is important to keep them protected while designing a substation.
WHAT MODERN SUBSTATION DESIGN HAS TO OFFER
Substation design software is proven by technology for 2D & 3D type of design modules with capabilities of providing a full specification for a complete substation. Substation Design Suite™ extends the power of Autodesk Inventor and AutoCAD Electrical to provide highly productive substation design tools for intelligent 3D design and intelligent wiring design. SDS is a powerful, comprehensive set of tools that support the design, construction and management of electrical substations it can do both Primary and Secondary Design with Engineering Calculations & also it can use to automate the design and specification of a complete intelligent 3D substation.
As we are showing below, we can use software SDS in utility transmission as well in Distribution. SDS is having design solutions as below,
- Substation Design Suite Physical for AutoCAD-3D Design
- SDS Protection & Control-2D Design
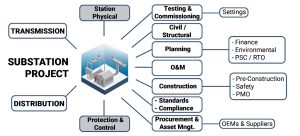 Features for SDS Physical for AutoCAD & SDS Protection & Control:
Features for SDS Physical for AutoCAD & SDS Protection & Control:
- Standards-based Design & Drafting Automation
- Material Standards Embedded Directly into the Application
- Drafting Standards Configured directly into the Application
- Automated Production of Drawings, Reports, and Schedules
- Automated Bill-of-Material Creation
- Design Checking Routines, Error Flagging, Auto-Resolve
- Electrical Topology Connectivity Model
- Brownfield Workflows (existing drawings, existing raster images, point clouds)
- Integration with Vault
- Portability to Out-of-Network External Contractors
- Integration with External Enterprise Systems
SDS PHYSICAL FOR AUTOCAD
Physical design module: With this module, we can create a 3D model of the substation. The many design checks included in this subject are essential for physical design. This module is an add-on to Autodesk Inventor so users will have the additional advantage of using the features of the inventor as well.
What is P4A? Substation Design Suite Platform
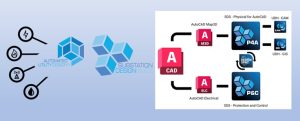
SDS-P4A Functional Highlights
- Lightning Protection Design Tools
- Ground Grid Design Tools
- Conduit, Cable & Trench Design Tools
- Design Checking Rules Engine
- Geolocation Tools
- Civil and Brownfield Workflow Tools
Refer link for more details-
https://youtu.be/BPQLW_cETUo or https://youtu.be/Ngbiu2SZPns
https://youtu.be/zJHJQOYWFj4
SDS PROTECTION & CONTROL
Secondary design module: The protection and control design of the substation uses this module. This module includes a number of automated tools for designing panels and wiring. This module is an add-on to AutoCAD Electrical so users will have the additional advantage of using the features of AutoCAD electrical as well.
So, we can say that the Substation design suite provides additional substation-specific tools to Inventor and AutoCAD electrical that makes the job of substation designer easy.
SDS-P&C Functional Highlights
- Intelligent Schematic Drawings
- Automated Wiring Annotations
- Source and Destination
- Work Order Management Tools
- Automated Report Generation
Refer link for more details-
https://youtu.be/g4Yt1t4fGcc or https://youtu.be/p6dhpz4pXIA
GOAL: DELIVER SMART, SUSTAINABLE, AND SAFE UTILITY SERVICES
Reduce the cost and accomplish more in less time with a fully integrated workflow whilst maintaining 100% accuracy.
SUBSTATIONS WORKING CAN BE DIVIDED INTO THREE PARTS:
Generation- The first part is the place where the generation takes place and it sets up to reroute the generation of power to the substations. This section where the generation takes place is the most essential and most important part of the total layout because high electricity enters the substation through this.
The second part provides electricity to other substations and again reroutes the energy out of the electricity grid when it is not being used. This section’s major job is to ensure that the grid doesn’t overflow with energy and that any excess energy is successfully diverted; that’s why it was built.
The final part is for the distribution of energy to the customers for whom the specific substation is assigned. It is ensured that the quality electricity is made available to the customers.
To make sure all the above three parts process, the substation should be well designed to provide electricity to customers. Quality delivery of Power is the most important role of a substation. Houses lighten up because of the efficient working and design of Substations.
SDS BIM FOR UTILITIES WORKFLOW
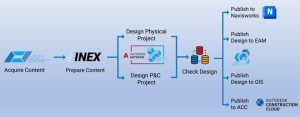
P4A SCREENSHOT
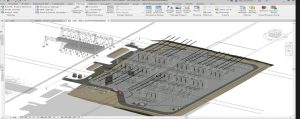
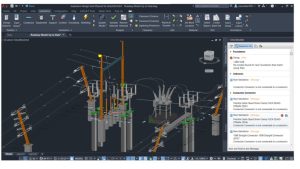
STRONG POINTS:
- The price of the software is lesser as compared to the other.
- Easy migration from 2D to 3D design.
- A good amount of time and money can be saved.
- Design efficiency is improved, and quality drawings are produced.
- Automated tools and intelligent models make the work easier than conventional methods.
Physical Design Module
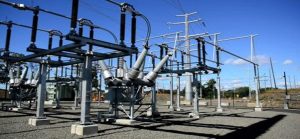
P & C Design Module
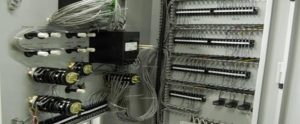
3D Advantages with SDS
Provides Digital Prototype
- Avoid costly mistakes as see the result before erection.
- Clear understanding of design intent
- Greater visibility of potential improvements
- Design Output- Very clear & quality drawing
- Visualization & Walkthrough
- Easy migration – 2D to 3D
- Maintains AutoCAD / Inventor interoperability
- Use of Engineering design tools
- Cost savings through design automation, reduction of construction problems (BOM) and the design process being faster throughout the projects.
- Any change in the project data can be accommodated very easily
For more details or inquiries kindly reach us at
jyotig@iengaust.com.au or enquiries@iengaust.com.au or
Visit our official website www.ieng.tech &
our software page https://ieng.tech/sds-substation-design-software/
